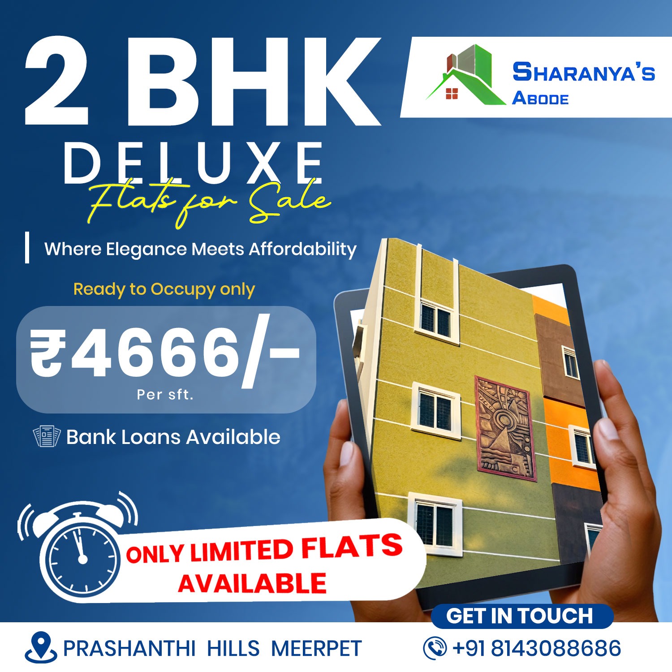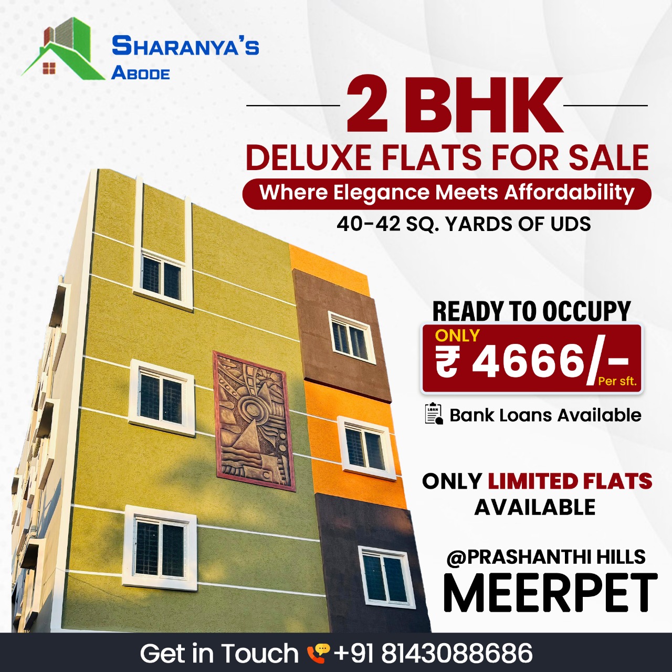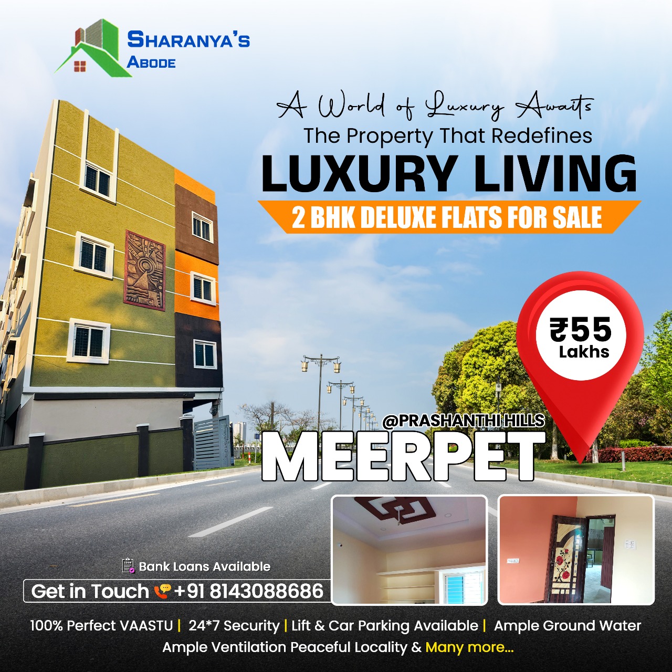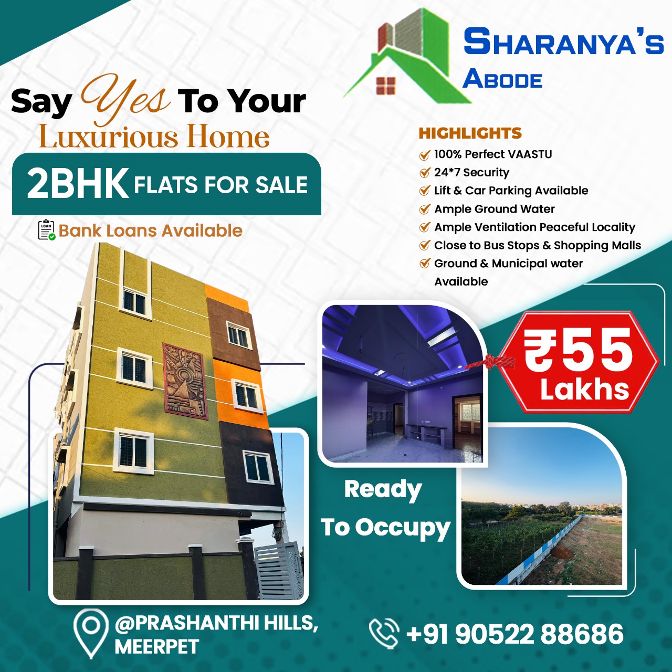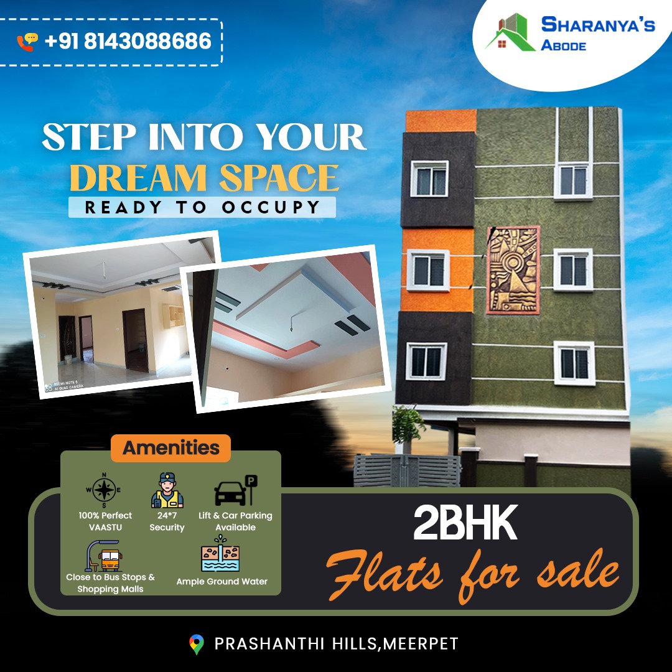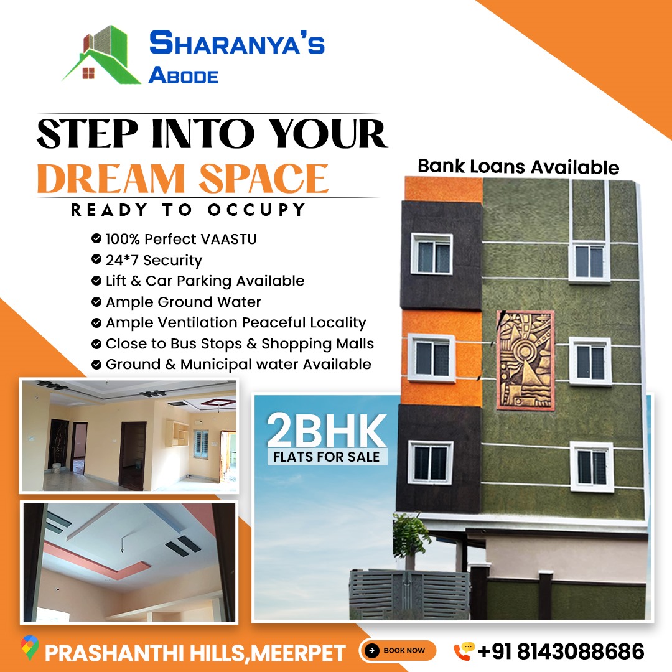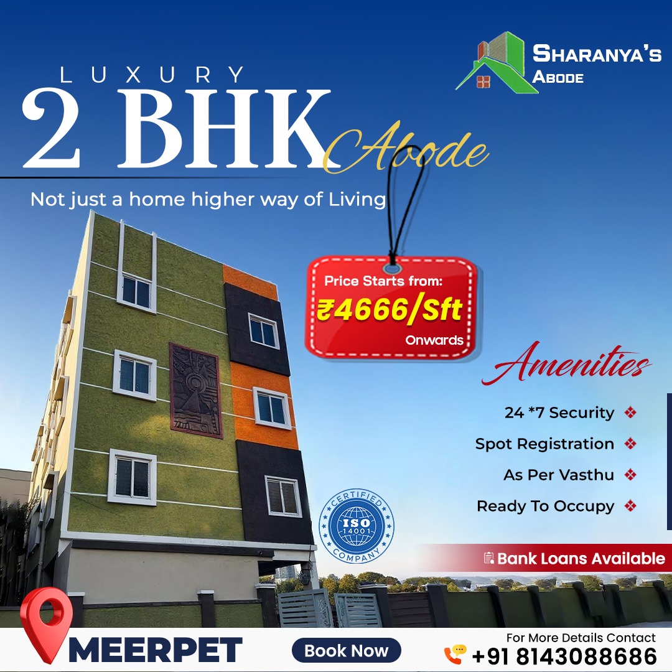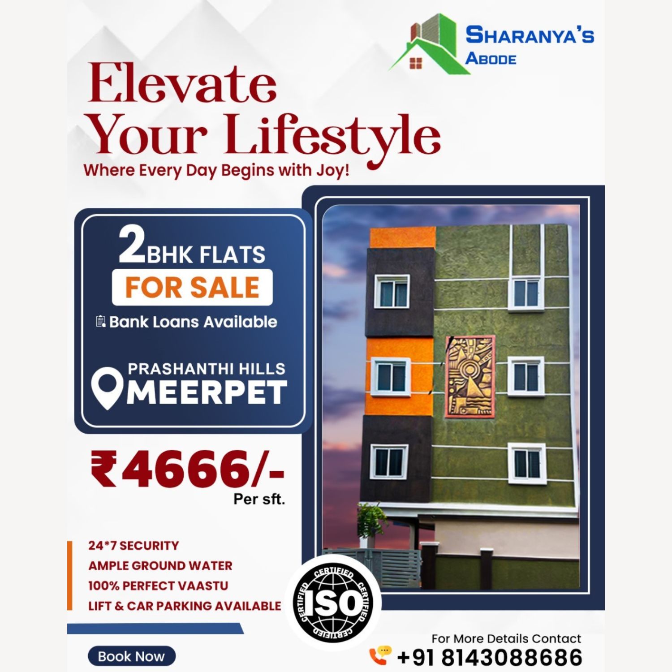Sharanya's Abode
“Where Vaastu, Comfort, and Quality Meet for a Perfect Home”
About Sharanya's Abode
Sharanya’s Abode by Sharanya Bhargavi Constructions, a sister concern company, is a 100% Vaastu-compliant premium residential project. It features 24/7 security, lift access, ample parking, and an RCC framed structure built to withstand seismic and wind loads. With teak wood main doors, vitrified tile flooring, marble staircases, and excellent ventilation, it ensures quality living. Modern amenities include AC and geyser provisions, intercom, municipal and groundwater supply, and top-notch fittings, offering comfort and convenience in a peaceful, well-connected location.
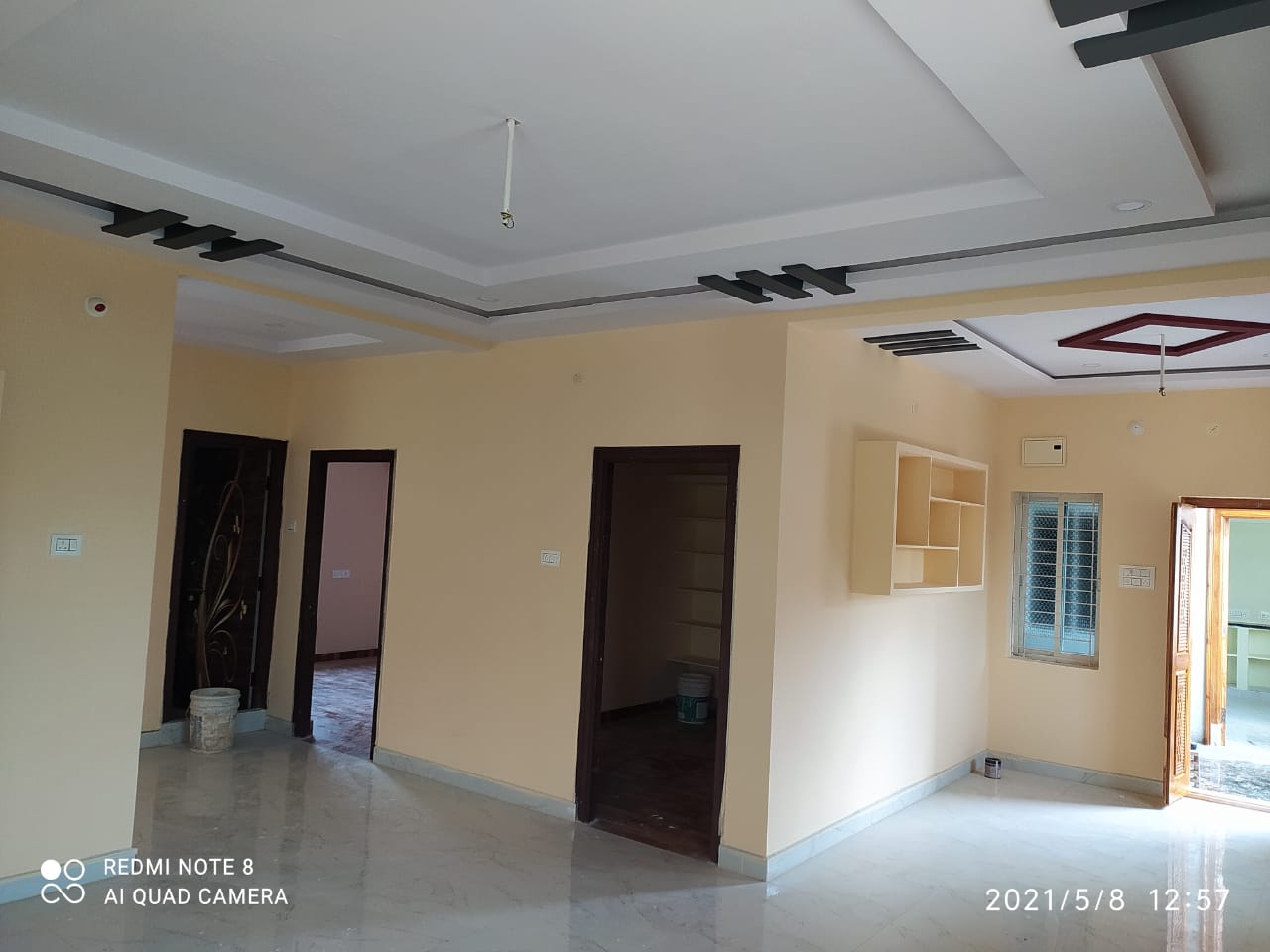
Project Highlights
100% Perfect VAASTU
Ample Ground Water
Ample Ventilation Peaceful Locality
Lift & Car Parking Available
Close to Bus Stops & Shopping Malls
Ground & Municipal water Available
24x7 Security
Specifications
PLASTERING:
- INTERNAL & EXTERNAL Double coat cement plastering
DOORS & WINDOWS:
- MAIN DOOR: Teak wood frame & shutter aesthetically designed & melamine mat polish
- INTERNAL DOORS: Wooden frames and Bush shutters
- WINDOWS: Alluminium Frames and Aluminium Shutters with galss and necessary hardware fitting and MS safety Grill
- PAINTING INTERNAL: Synthetic emulsion paint over a base coat of primer over Altec putty
- EXTERNAL: Apex/Ace painting
FLOORING:
- MASTER BED ROOM: Vitrified Tiles/Marble flooring
- BEDROOMS: Vitrified tiles/Marble flooring
- DINING & DRAW ROOM: Vitrified tiles/Marble flooring
- KITCHEN: Vitrified tiles/Marble flooring
- TOILET: Ceramic tiles flooring
TILE CLADDING & DADOOING:
TOILETS:
- Glazed ceramic tiles dadooing up to 7 height
KITCHEN:
- Granite platform with sink
- Glazed ceramic tile up to 2 feet height
- Bote well & Municipal water Provision
- Provision for exhaust fan
- Provision for Aqua guard connection
TOILETS: All toilets will consist of
- Wash basin
- Hot & Cold mixer with overhead shower
- Provision for geyser & exhaust fan in all toets
- Indian and European commode of standard make
- AllCP litting of good quality.
COMMON AREA:
- Comidor and staircase are with Marble flooring
ELECTRICAL:
- Concealed wiring of standard malur
- Power Outlets for Air Conditioner in Bedrooms
- Power Outlets for Geysers in Bathrooms
- Sockets for Chimney, Refrigerator and miser in Kitchen
- Plug points for TV with provision for cable connection
- 3 phase supply for each unit.
- Miniature circuit Breakers (MCB) & ELCB for each distribution board
- Provision for lift and common lighting points
- Only wiring for Inverter in Master Bedroom & Hall for Light & Fan
- Provision for Intercom Facility
TELEPHONE:
- Telephone Provision for Master Bedroom, Drawing Room



