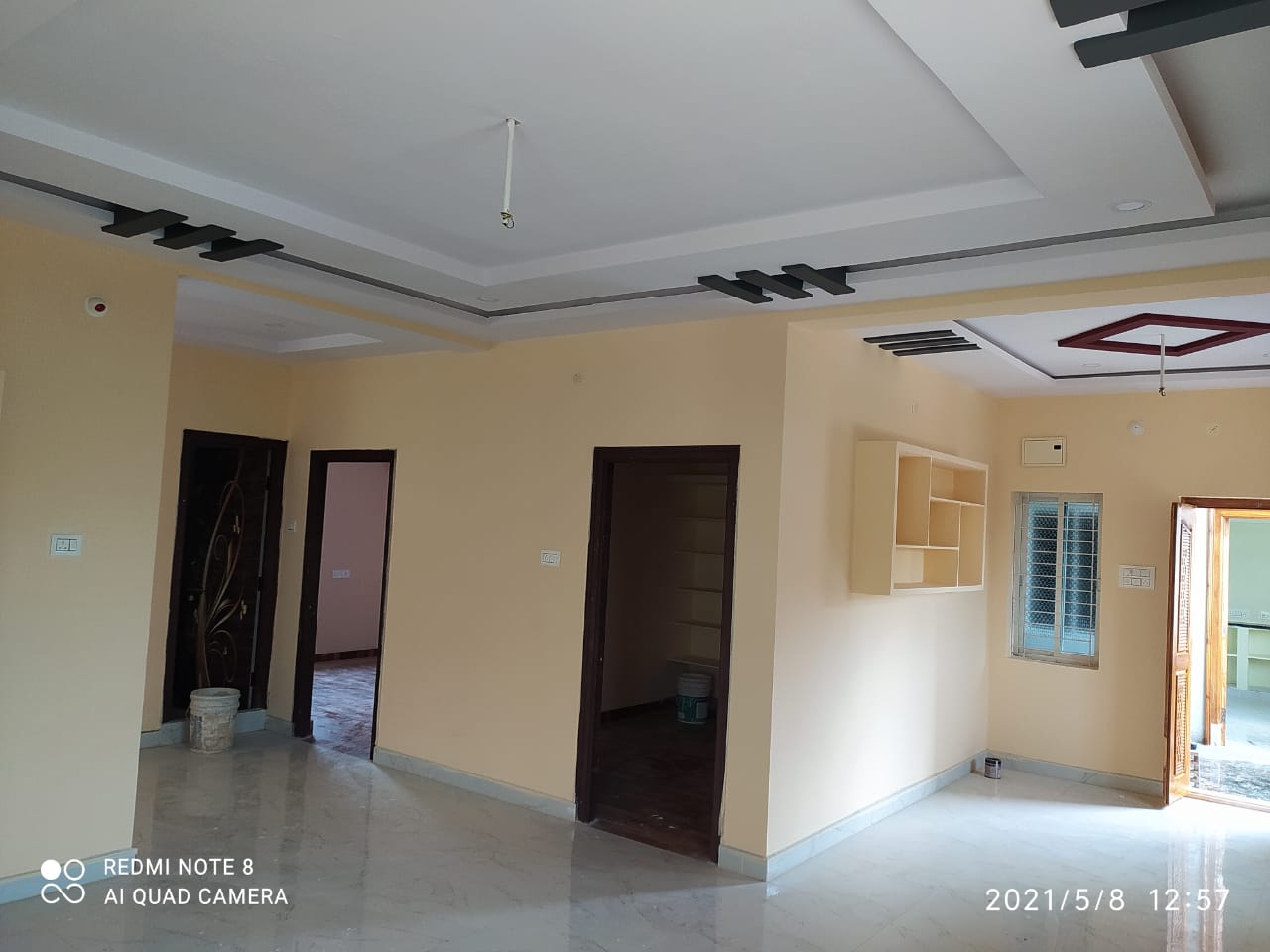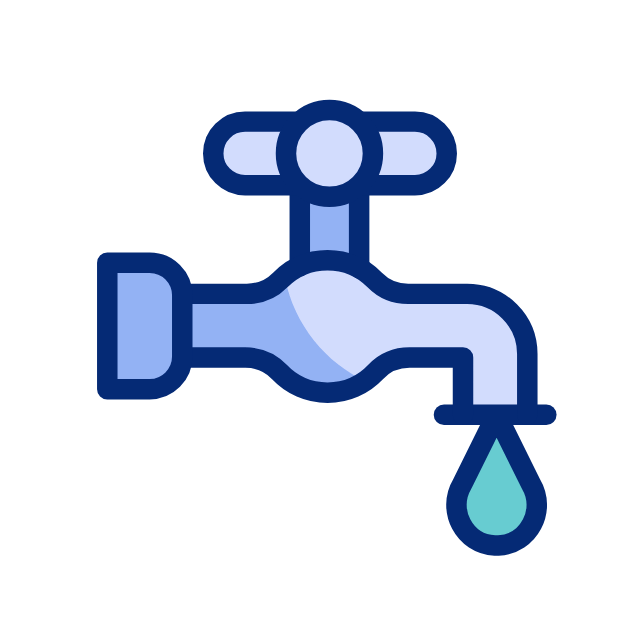Welcome To Sharanya’s Abode
Premium 2BHK Vaastu
Compliant Flats in Prashanthi Hills, Meerpet
Sharanya’s Abode: Premium Vaastu-compliant residences with modern amenities, 24/7 security, and exceptional quality finishes.
Fill Out the Form to Get a Call Back!
Kindly share your contact details with us.
About Sharanya's Abode
Vaastu Homes, Crafted for Comfort
Sharanya’s Abode is a 100% Vaastu-compliant residential project offering premium living with 24/7 security, lift access, and ample parking. The RCC framed structure is designed to resist seismic and wind loads, with quality finishes like teak wood main doors, vitrified tile flooring, and marble-clad staircases. The property offers abundant groundwater, municipal water, and excellent ventilation. Each unit is equipped with modern electrical provisions, including AC and geyser outlets, intercom facilities, and high-quality fittings, ensuring comfort and convenience in a peaceful, well-connected locality.

Project Amenities

Close to Bus Stops & Shopping Malls

Ground & Municipal water Available

Ample Ventilation Peaceful Locality

Lift & Car Parking Available

100% Perfect VAASTU

Ample Ground Water

24x7 Security

Bank Loan Available
Specifications
PLASTERING:
- INTERNAL & EXTERNAL Double coat cement plastering
DOORS & WINDOWS:
- MAIN DOOR: Teak wood frame & shutter aesthetically designed & melamine mat polish
- INTERNAL DOORS: Wooden frames and Bush shutters
- WINDOWS: Alluminium Frames and Aluminium Shutters with galss and necessary hardware fitting and MS safety Grill
- PAINTING INTERNAL: Synthetic emulsion paint over a base coat of primer over Altec putty
- EXTERNAL: Apex/Ace painting
FLOORING:
- MASTER BED ROOM: Vitrified Tiles/Marble flooring
- BEDROOMS: Vitrified tiles/Marble flooring
- DINING & DRAW ROOM: Vitrified tiles/Marble flooring
- KITCHEN: Vitrified tiles/Marble flooring
- TOILET: Ceramic tiles flooring
TILE CLADDING & DADOOING:
TOILETS:
- Glazed ceramic tiles dadooing up to 7 height
KITCHEN:
- Granite platform with sink
- Glazed ceramic tile up to 2 feet height
- Bote well & Municipal water Provision
- Provision for exhaust fan
- Provision for Aqua guard connection
TOILETS: All toilets will consist of
- Wash basin
- Hot & Cold mixer with overhead shower
- Provision for geyser & exhaust fan in all toets
- Indian and European commode of standard make
- AllCP litting of good quality.
COMMON AREA:
- Comidor and staircase are with Marble flooring
ELECTRICAL:
- Concealed wiring of standard malur
- Power Outlets for Air Conditioner in Bedrooms
- Power Outlets for Geysers in Bathrooms
- Sockets for Chimney, Refrigerator and miser in Kitchen
- Plug points for TV with provision for cable connection
- 3 phase supply for each unit.
- Miniature circuit Breakers (MCB) & ELCB for each distribution board
- Provision for lift and common lighting points
- Only wiring for Inverter in Master Bedroom & Hall for Light & Fan
- Provision for Intercom Facility
TELEPHONE:
- Telephone Provision for Master Bedroom, Drawing Room
Specifications
Double coat plastering, teak doors, vitrified flooring, premium fittings, concealed wiring, lift, and intercom.
- Internal & External: Double coat cement plastering
- Main Door: Teak wood frame & shutter aesthetically designed & melamine mat polish.
- Internal Doors: Wooden frames and Bush shutters.
- Windows: Alluminium Frames and Aluminium Shutters with galss and necessary hardware fitting and MS safety Grill.
- Painting Internal: Synthetic emulsion paint over a base coat of primer over Altec putty.
- External: Apex/Ace painting.
- Master Bedroom: Vitrified Tiles/Marble flooring.
- Bedrooms: Vitrified tiles/Marble flooring.
- Dining & Draw Room: Vitrified tiles/Marble flooring.
- Kitchen: Vitrified tiles/Marble flooring.
- Toilet: Ceramic tiles flooring
Toilets:
→ Glazed ceramic tiles dadooing up to 7 height.
Kitchen:
→ Granite platform with sink.
→ Glazed ceramic tile up to 2 feet height.
→ Bore well & Municipal water Provision.
→ Provision for exhaust fan.
→ Provision for Aqua guard connection.
→ Wash basin.
→ Hot & Cold mixer with overhead shower.
→ Provision for geyser & exhaust fan in all toilets.
→ Indian and European commode of standard make.
→ AllCP litting of good quality.
- Comidor and staircase are with Marble floorin
- Concealed wiring of standard malur.
- Power Outlets for Air Conditioner in Bedrooms.
- Power Outlets for Geysers in Bathrooms.
- Sockets for Chimney, Refrigerator and miser in Kitchen.
- Plug points for TV with provision for cable connection.
- 3 phase supply for each unit.
- Miniature circuit Breakers (MCB) & ELCB for each distribution board.
- Provision for lift and common lighting points.
- Only wiring for Inverter in Master Bedroom & Hall for Light & Fan.
- Provision for Intercom Facility.
- Telephone Provision for Master Bedroom, Drawing Room.
Project Highlights
- In Shashank Group a New Project "Sharanya's Residency" for the Sharanya Bhargavi Constructions have been launched.
- The project is aesthetically designed & developed as per vaasthu with all amenities such as 24hrs Water Supply, Ample Car Parking & Lift Facility. Ideal location & surrounding developments make this project a perfect living ambience.
- The project is located in Prashanthi Hills, Meerpet the main road which connects to B.N. Reddy to Nagarjuna Sagar Road, Where all the elite defence personal, Central & State Govt Employees and Business People live in this developed colonies which make the place a perfect living residential zone.
- The site is close to the bus stop & surrounded by Educational institutions, Hospitals & Shopping malls constitute to make this project a profitable proposition and an investment for your life time.
To Reach Us
Reach out to us for inquiries, site visits, and assistance in finding your dream home.
Office phone:
040-42402851
Phone Number:
+91 9052288686
Email:
srishashank35@gmail.com
Address:
203, Shri Datta Sai complex, Dilsukh Nagar, Hyderabad -500036
Quick Access
To Reach Us:
- Contact: +91 9052288686
- Email: srishashank35@gmail.com
- Address: 203, Shri Datta Sai complex, Dilsukh Nagar, Hyderabad -500036
Copyright © 2024 @Shashank Avenues Pvt.Ltd, All Rights Reserved.
Design and Developed by Galaxy Tech Solutions.
